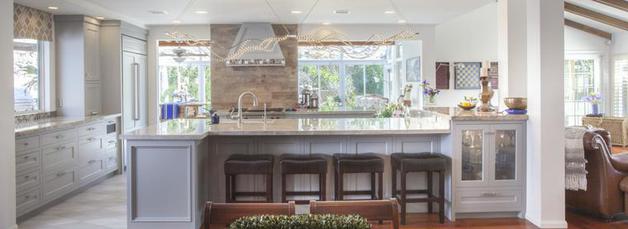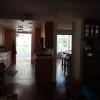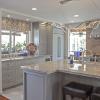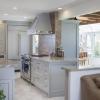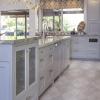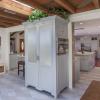2 small rooms into 1 large kitchen
Before & After
This kitchen was originally composed of a small galley kitchen and small dining room adjacent to the main dining room, living room and sunroom.
I had all these walls removed for this owner who loves to cook and entertain without being "stuck" in the kitchen. Now she is able to be working in the kitchen and she can watch TV in the living room, chat with guests at the formal dining table as well as those relaxing in the sunroom.
A standard patio door was replaced with a folding type glass door that has a 5 foot wide opening.
Due to the "ISLAND" nature of the entire kitchen there is very little wall space; just enough for the 36" range hood and an upper cabinet/garage left of the 42" sub-zero fridge.
The pantry is located conveniently around the corner in the sunroom. It is camouflaged to look like and antique armoire.
Tons on storage space and countertop space are the touchstones of this kitchen.


