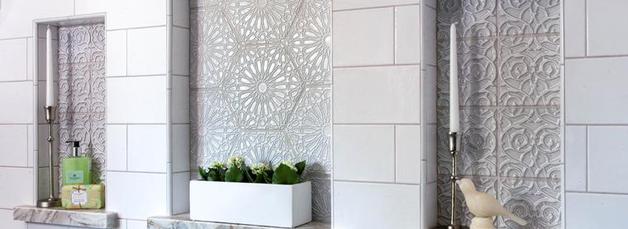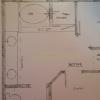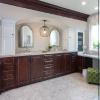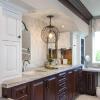Luxe Tiles in Shower Niches
Other Views
The owners of this master bathroom wanted to get rid of a "never used" bath tub in favor of more
storage and an oversized walk-in shower.
The angle at the shower entry mirrors the closet entry for a soothing, balanced ambiance.
The "deck" at the foot of the tub was wasted space, and was converted to a full length sink area.
A vanity under the window has two pull-outs left and right of the stool for additional storage.
The towers left/right of the sinks both have a "garages" that sits directly on the countertop for sliding items out easily, but keeping them hidden when not in use.
Plenty of drawers now allow for double the storage from before.
Decorative niches give some relief to the expanse of subway tile.











